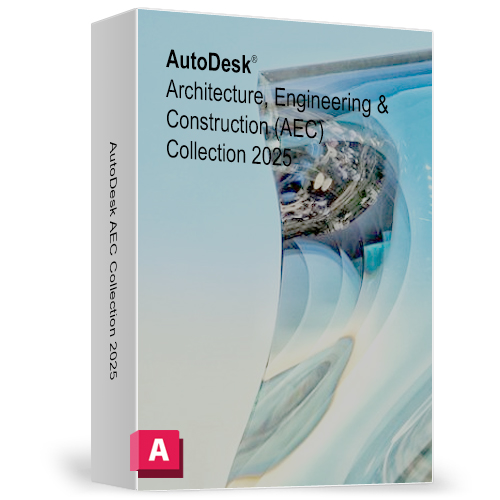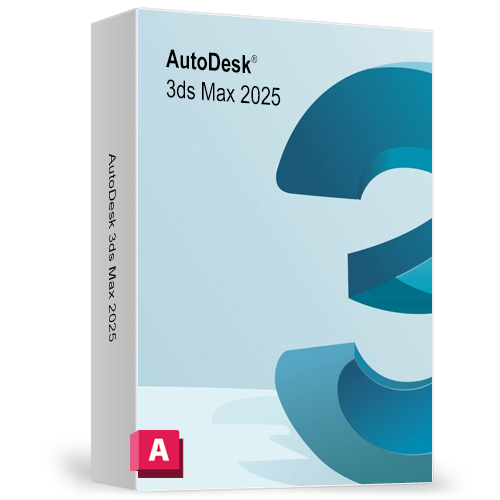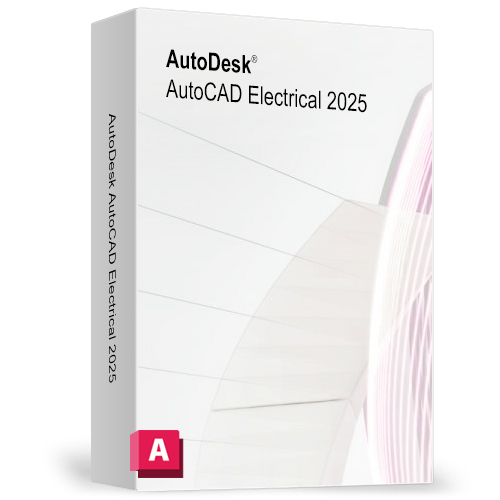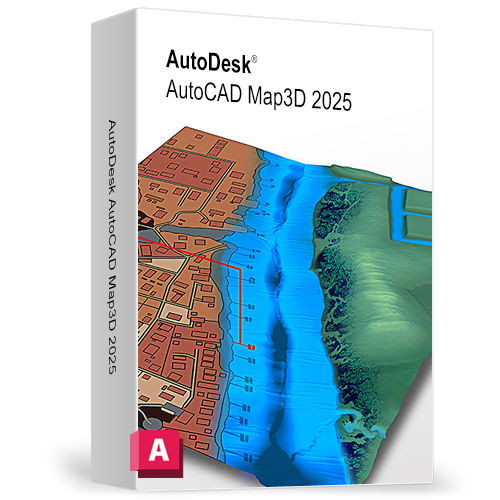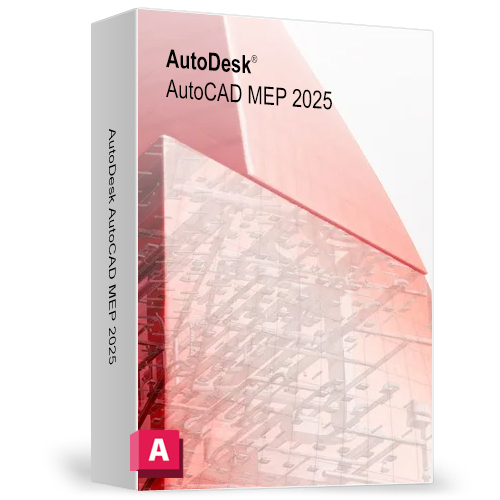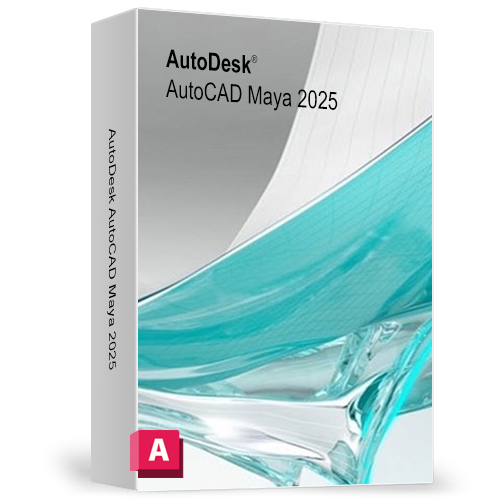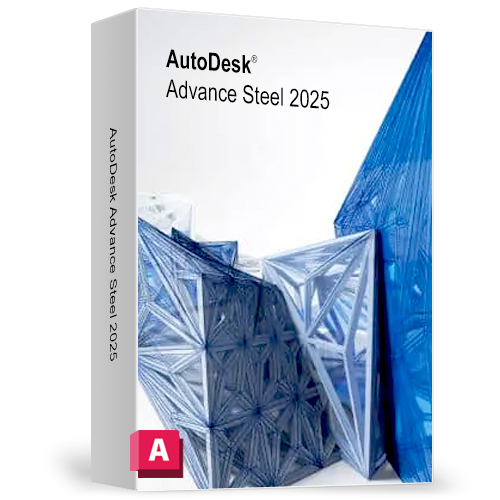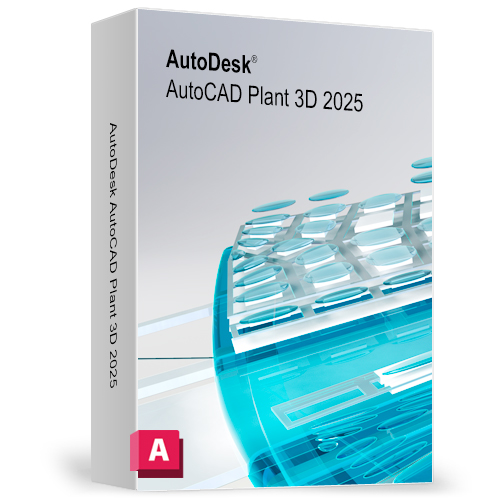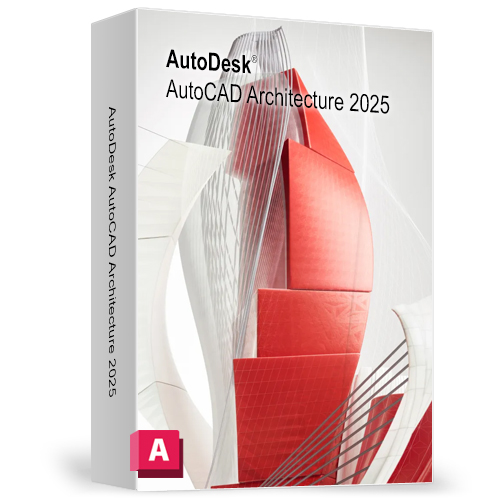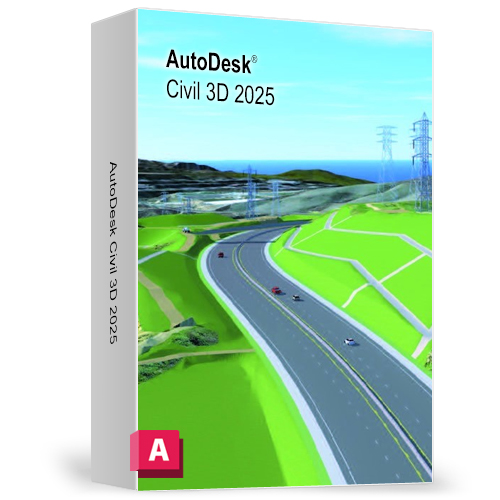
Autodesk AutoCAD 2022
AutoCAD is computer-aided design (CAD) software that architects, engineers, and construction professionals rely on to create precise 2D and 3D drawings.
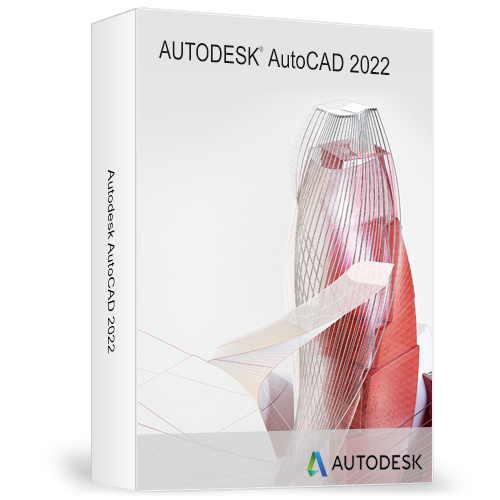
Autodesk AutoCAD 2022
- Available: Electronic Delivery
- Brand: AutoDesk
- OS: Windows
Language: English
AutoCAD is computer-aided design (CAD) software that architects, engineers, and construction professionals rely on to create precise 2D and 3D drawings.
- System Requirements
Quantity
Need a Quick Support for your Products,
CALL TOLL FREE
Watch the Autodesk AutoCAD 2022 Overview Video
Why should I Buy Autodesk AutoCAD 2022?
- Draft, annotate, and design 2D geometry and 3D models with solids, surfaces, and mesh objects
- Automate tasks such as comparing drawings, counting, adding blocks, creating schedules, and more
- Customize with add-on apps and APIs
WHAT`S NEW
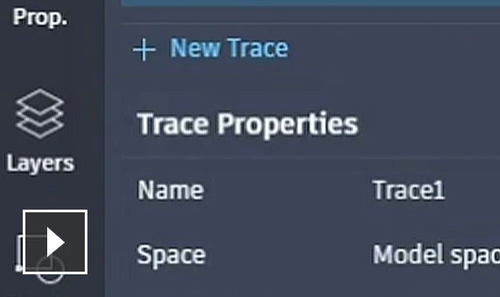 Trace
Trace
Safely review and add feedback directly to a DWG file without altering the existing drawing.
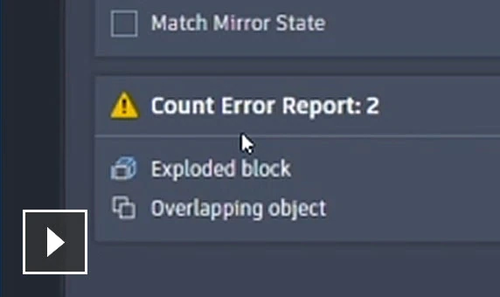 Count
Count
Automate counting blocks or geometry with the COUNT command.
 Share
Share
Send a controlled copy of your drawing to teammates and colleagues to access wherever they are.
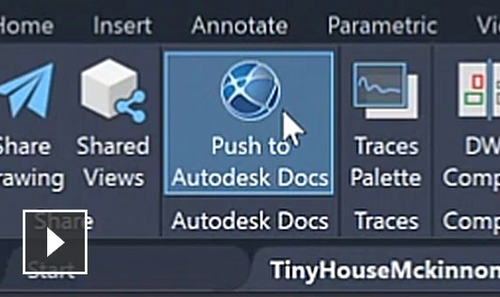 Push to Autodesk Docs
Push to Autodesk Docs
Push your CAD drawing sheets as PDFs to Autodesk Docs from AutoCAD.
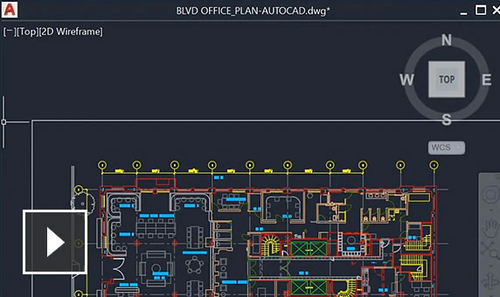 Floating windows
Floating windows
Pull away drawing windows to display side by side or on multiple monitors, in the same instance of AutoCAD.
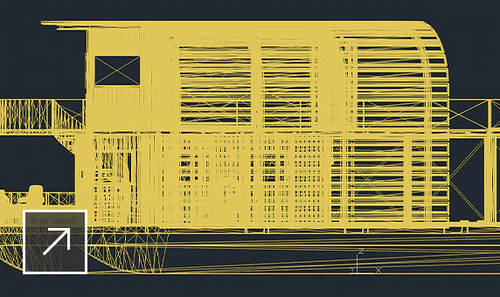 Performance enhancements
Performance enhancements
Experience faster performance, including when plotting and for 3D graphics.
RECENT ENHANCEMENTS
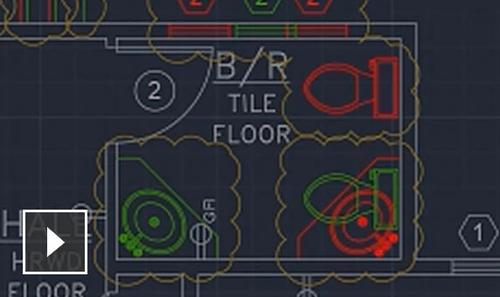 Drawing history
Drawing history
Compare past and present versions of a drawing and see the evolution of your work.
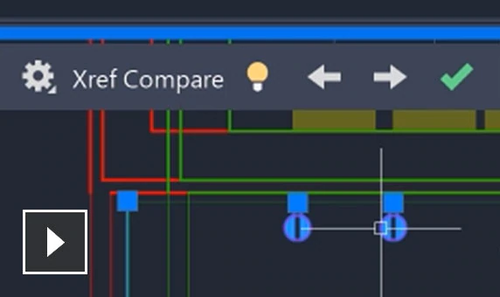 Xref compare
Xref compare
Compare two versions of a DWG including from external references (Xrefs).
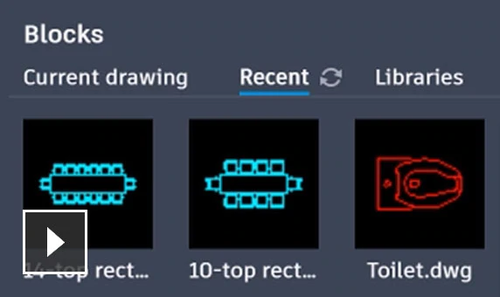 Blocks palette
Blocks palette
View and access your blocks content from AutoCAD on desktop or within the AutoCAD web app.
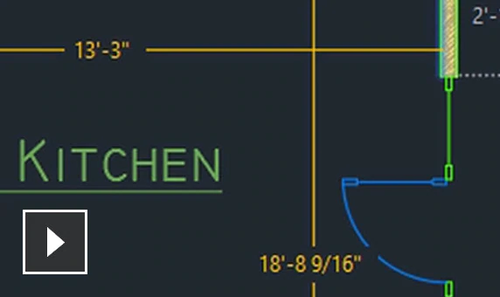 Quick measure
Quick measure
Display all nearby measurements in a drawing simply by hovering your mouse.
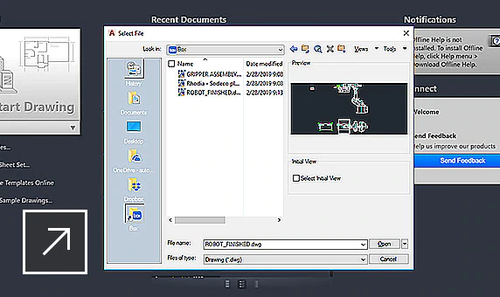 Cloud storage connectivity
Cloud storage connectivity
Access any DWG™ file in AutoCAD with Autodesk’s cloud, as well as with leading cloud storage providers.
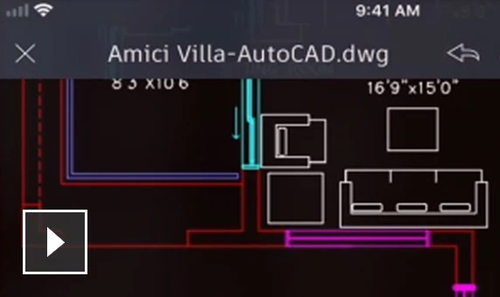 AutoCAD anytime, anywhere
AutoCAD anytime, anywhere
Create, edit, and view CAD drawings through the browser using the AutoCAD web app or through the AutoCAD mobile app.
Testimonials

DELIVERY
Instantly as electronic download

GUARANTEE
100% Money Back Guaranteed

24/7 SUPPORT
Call Toll free 
 Close System Requirement Details
Close System Requirement Details






