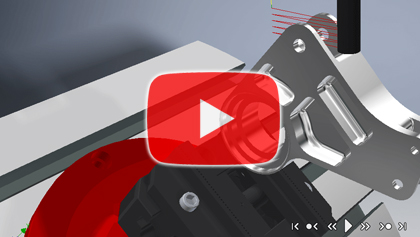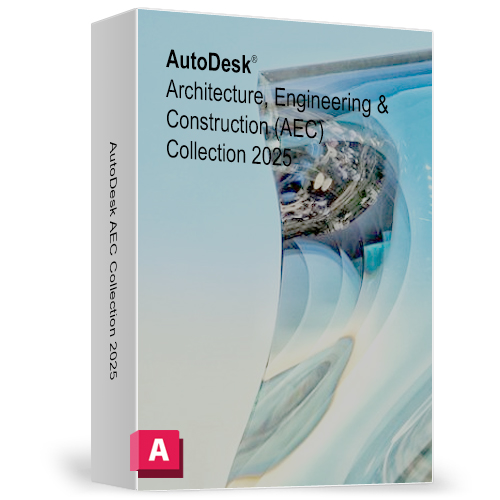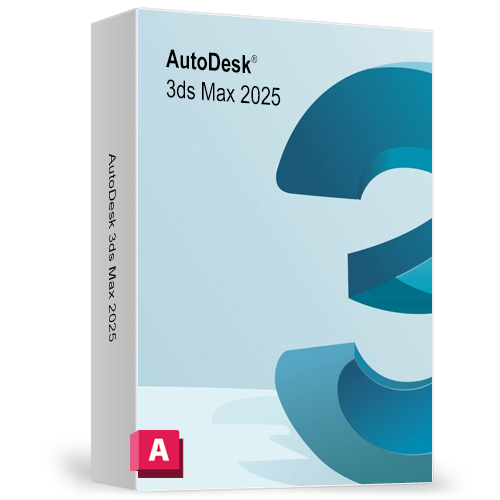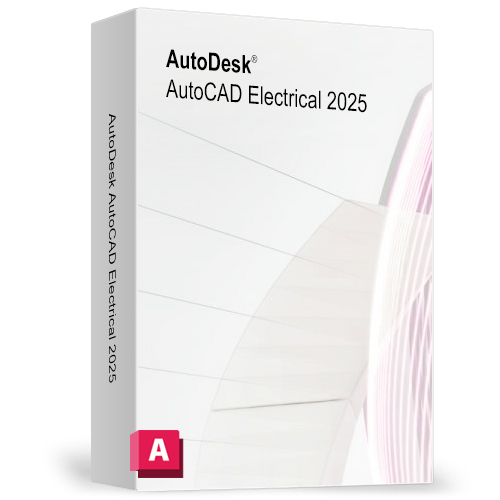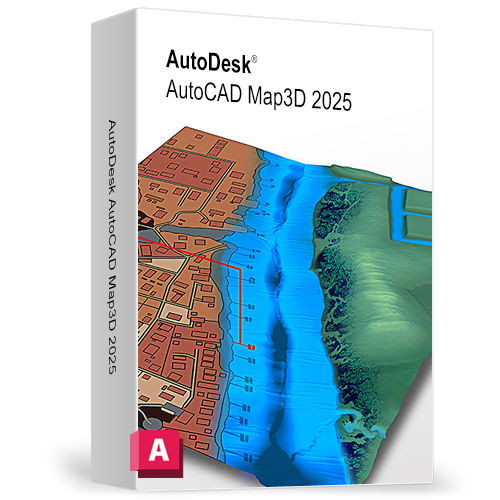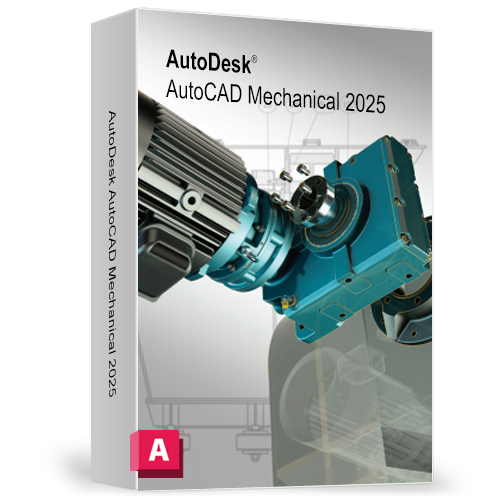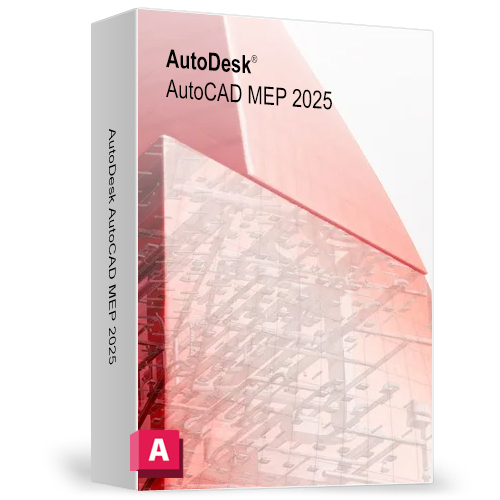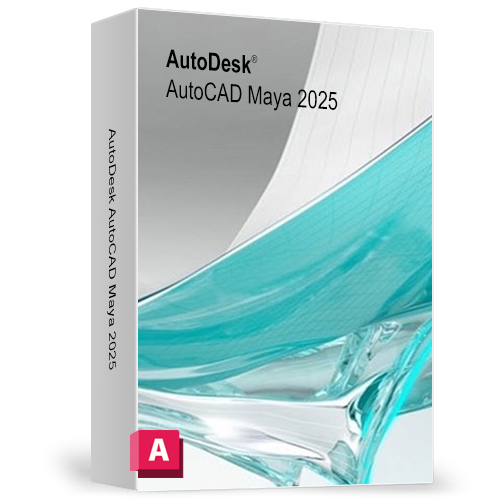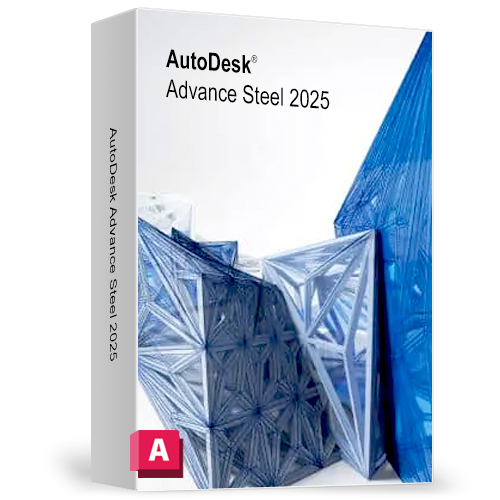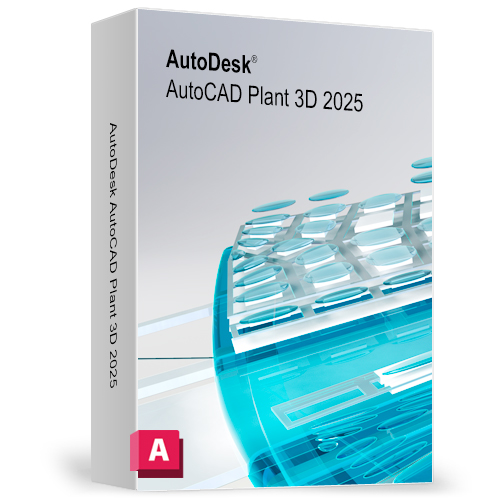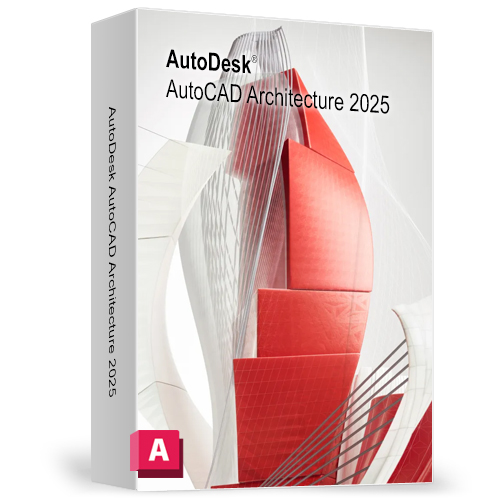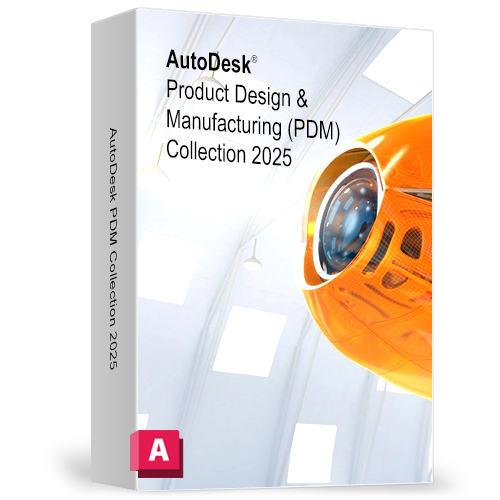
Autodesk AutoCAD MEP 2024
HVAC and building systems are made easy with an industry-specific toolset for MEP

Autodesk AutoCAD MEP 2024
- Available: Electronic Delivery
- Brand: AutoDesk
- OS: Windows
Language: English, Deutsch, fran�ais, italiano, , ,
HVAC and building systems are made easy with an industry-specific toolset for MEP
- System Requirements
Quantity
Need a Quick Support for your Products,
CALL TOLL FREE
Watch the Autodesk AutoCAD MEP 2024 Overview Video
Why should I Buy Autodesk AutoCAD MEP 2024?
The 2024 MEP toolset is included with AutoCAD
HVAC and building systems are made easy with an industry-specific toolset for MEP (mechanical, electrical, and plumbing) that increases productivity by up to 85%.* With the MEP toolset, you can:
Access our library of 10,500+ intelligent MEP objectsOptimize your workflow with individual palettes and domain-specific ribbonsAutomatically update drawings, sheets, and schedules when changes occur
MEP toolset features
![]() 10,500+ intelligent MEP objects
10,500+ intelligent MEP objects
Use an extensive library of objects that represent the real-world components in mechanical, electrical, and plumbing systems to assist you in your design needs.
![]() MEP workspaces
MEP workspaces
MEP-specific workspace environments include individual palettes and domain-specific ribbons to optimize your workflow tasks and save you time.
![]() Automatic object updates
Automatic object updates
Drawings, sheets, and schedules can be automatically updated when changes occur, making it easy to minimize errors. You can also match the properties of other objects. Activate or deactivate this feature to your preference and project needs.
![]() Drawing version management
Drawing version management
Check out and check in files to maintain versioning, prevent unauthorized modifications, and ensure drawing integrity. Easily revert to an earlier version of your drawing at any time.
![]() Designing with space and zone objects
Designing with space and zone objects
Enhance your design options by using spaces to organize reports and zones to structure spaces into various groups, according to different schemes.
![]() Support for layer standards
Support for layer standards
Incorporate common layer standards into your project standards, customize them, or create your own.
![]() Display System
Display System
With the Display System, you only have to draw an object once. The appearance of that object will change automatically to meet the display requirements of different types of drawings, view directions, and levels of detail.
![]() Detail Component Manager
Detail Component Manager
Use the Detail Component Manager dialog box to seamlessly navigate between different detail component databases. A hierarchical tree view and a filter feature make it easy to locate individual components within a database.
Testimonials

DELIVERY
Instantly as electronic download

GUARANTEE
100% Money Back Guaranteed

24/7 SUPPORT
Call Toll free 
 Close System Requirement Details
Close System Requirement Details